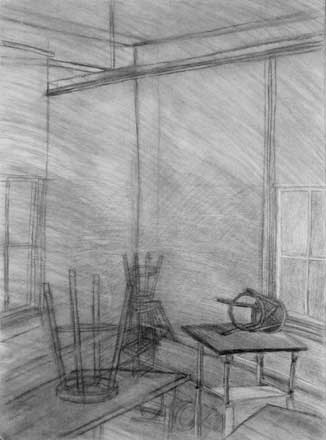Drawing II
Perspective Drawing

Overview
The third project was to create a perspective drawing of an architectural space where there is one area that is further developed with value to show emphasis. In addition to that goal, another assignment was to show one object moved throughout the image and then rub it down to show development of the surface.
– Willow and Compressed Charcoal
– 22" x 30"
---------------------------------------------------------
